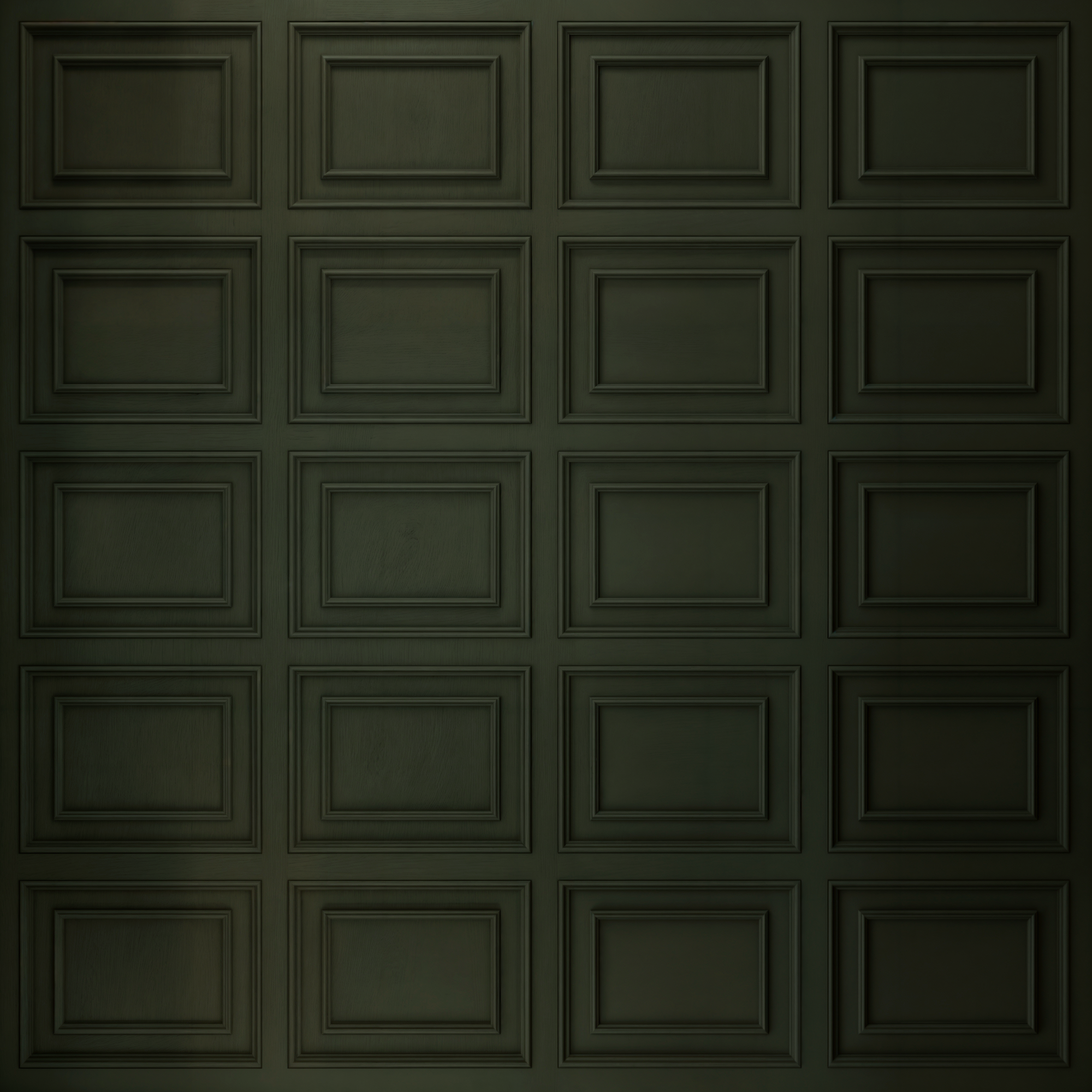
bb42 Exarcheia
Barbershop Re-design
-
Our interior design proposal for this barbershop in Exarchia strikes a balance between classic elegance and modern luxury, seamlessly blending traditional barbering elements with contemporary sophistication. The space is defined by rich, dark wood tones, deep green paneled walls, and brass accents, creating a warm yet refined atmosphere.
A key challenge of the project was the narrow footprint of the space. To address this, we designed compact bespoke cabinetry, integrated built-in storage, and employed strategic lighting, all carefully orchestrated within a thoughtful layout. This approach maximizes the available area while ensuring smooth, efficient movement throughout the shop.
High-quality materials, meticulous detailing, and a sophisticated color palette work together to craft an environment where clients can enjoy a premium grooming experience in a setting that feels both luxurious and welcoming.
A pivotal design feature is the green wainscot paneling that extends across the walls and ceilings. More than a stylistic choice, these meticulously crafted panels encapsulate the barbershop’s commitment to quality and refinement. Each panel is precisely fitted, ensuring seamless integration with the overall architectural language. By extending the green wooden panels to the ceilings, we create a sense of continuity and cohesion, enveloping the space in a unified design narrative. Beyond aesthetics, the paneling also enhances the acoustics, softening noise and fostering a more intimate, relaxing atmosphere for clients.
-
Year: 2024
Client: Private Commission
Location: Exarcheia, Athens, Greece
Shop Surface: 24m²
Program: Barbershop
Status: Completed
-
Studio Spacecraft Architecture:
Rutger Stefan Oor
Collaborators:
Maria Papacharisi
bb42 Exarcheia
Barbershop Re-design

