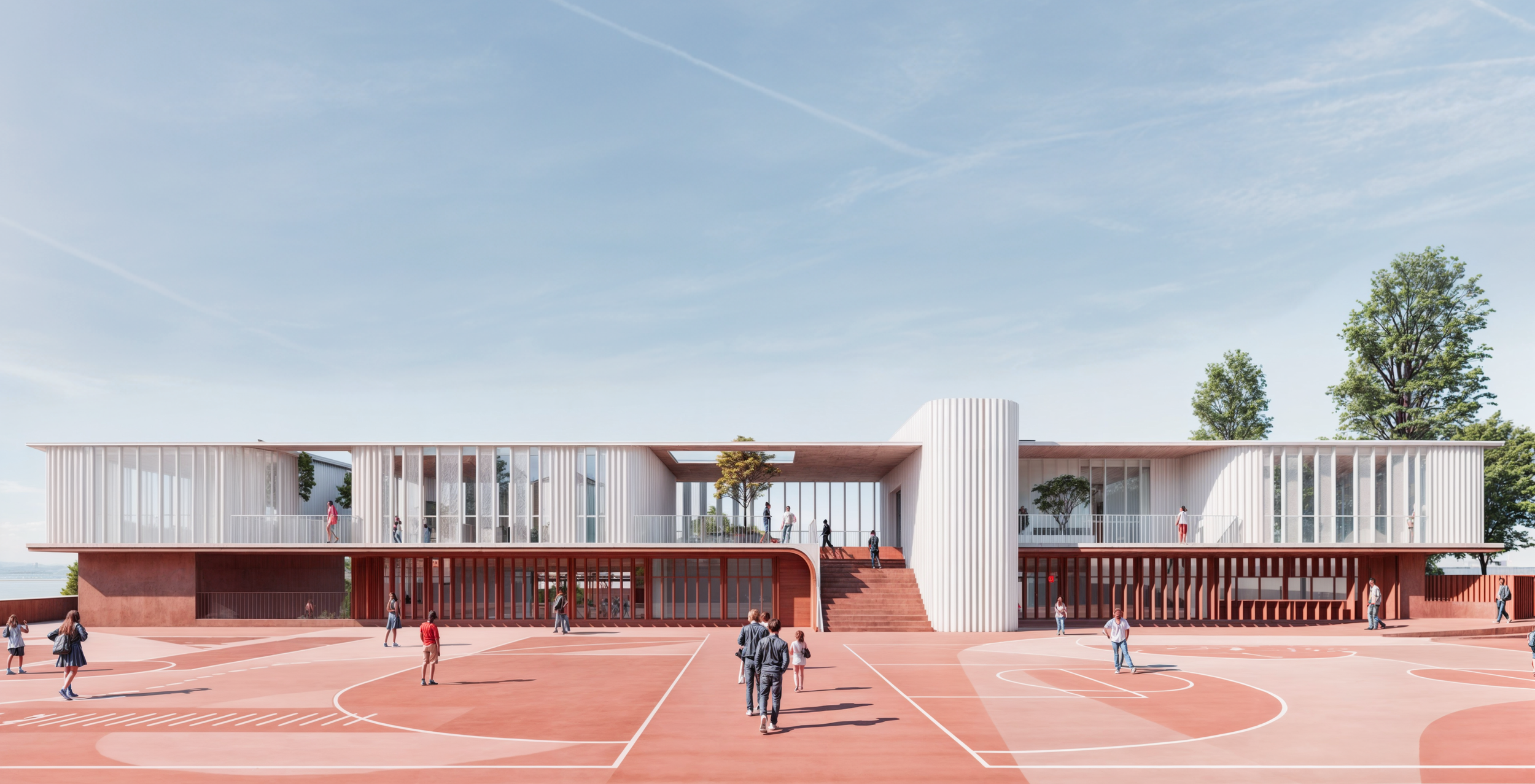
Eleneion kindergarden
Honorable Mention in Architectural Competition
-
Our proposal for the new Elenion public kindergarten aims to craft a contemporary educational building that respects the existing historic facilities. Positioned at a respectful distance, the new building will serve as a boundary between the elementary school and the kindergarten, allowing for the creation of a protected courtyard.
Our design focuses on providing natural light and ventilation along with visual and functional continuity of indoor and outdoor spaces in order to create a harmonious and functional educational environment. The volume, consisting of two “L” shaped prisms, is designed with a low height to harmonize with the scale of children. The larger upper prism hosts the elementary workshops and provides shade for the underlying kindergarten nestled beneath it.
The kindergarten's facade embraces the tranquil garden, seamlessly extending the learning environment outdoors. The sinuous façade of vertical louvers of the upper floor creates a light volume where indoor and outdoor areas intermingle. Materials and textures are carefully chosen to blend with the surroundings, with terracotta hues for the kindergarten and white airy tones for the elementary school workshops.
-
Year: 2024
Client: Municipality of Nicosia
Location: Nicosia, Cyprus
Building Surface: ca. 1,200m²
Building Site: ca. 3,000m²
Program: Educational, Primary School, Kindergarten
Status: Competition - Honorable Mention
-
Studio Spacecraft Architecture:
Rutger Stefan Oor
ATENO Architecture Studio:
Ilias Theodorakis, Yiorgos Fiorentinos
Consultants:
Civil Engineer: Stavros Theodorakis
MEP Engineer: E. & H. Argyros
-
Eleneion kindergarden
Honorable Mention in Architectural Competition




